The Large "M" is Finished
Metropolis is located in the very heart of Bratislava's downtown, positioned at the intersection of Bottova Street and Chalupkova Street, giving it a strategic location whether heading towards the historical center, the bus station, the riverbank, or Ružinov. The project’s investor, Mint Investments, decided to utilize this space to build one of the most prestigious residential complexes in the area.
It is not alone in this respect. Several other residential projects are emerging in the vicinity, all targeting a similar client base. For Metropolis's investor, this meant that the standard of apartments and houses had to be elevated to a higher level, offering clear advantages for potential clients. In practice, this required the implementation of both technical and design solutions that would stand out in the downtown environment.
Naturally, the first significant difference is the shape of the project itself. Metropolis consists of two towers with 16 and 18 stories in the shape of slanted trapezoids, which together form a massive letter "M." They are connected by a common two-story base, with entrances to the buildings and retail spaces facing Bottova Street. The inner courtyard features green landscaping, including a park that will extend to a new street linking Chalupkova and Landererova.
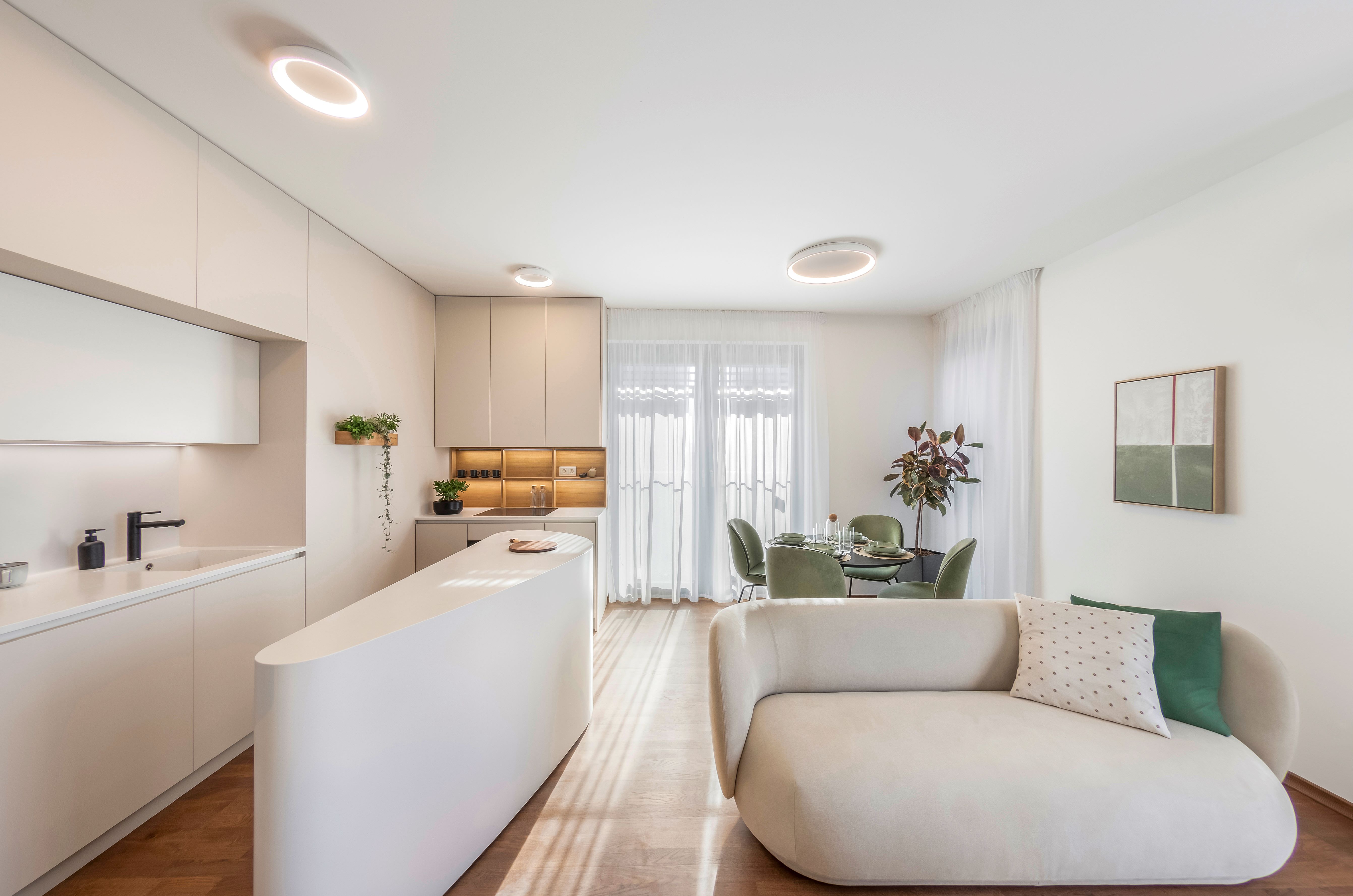
This architecture has led to several unique elements in the downtown area. The first of these are the terrace apartments on the recessed floors of the towers. These terraces are exceptionally spacious and greatly enhance the level of the respective residences. The second unconventional solution is the apartments on the lowest floors, which feature front gardens. This is absolutely unique in this part of the city and is unlikely to be repeated.
Also worth mentioning is the recessed ground floor, with a city-like arcade in front. The individual retail spaces are one or two stories, again adding character to the project. The future park will not only bring greenery and a children's playground but also artistic play elements, enriching the local environment. The park will later be complemented by landscaping in the nearby project for the new headquarters of the ZSE company.
What matters most, however, is the interior of the building. Residents will be confronted with a high level of quality from the very entrance. Each of the two entrances includes a 24-hour reception, delivery boxes, and concierge services. The use of large-format cladding is intended to give the space a representative look, further enhanced by the placement of artwork.
On the other floors, there are a total of 298 apartments. These cover all sizes, from one-bedroom units with 37 square meters to generous five-bedroom duplex residences with 259 square meters. The developer claims that all apartments share functional layouts and exceptional material, design, and technical standards.
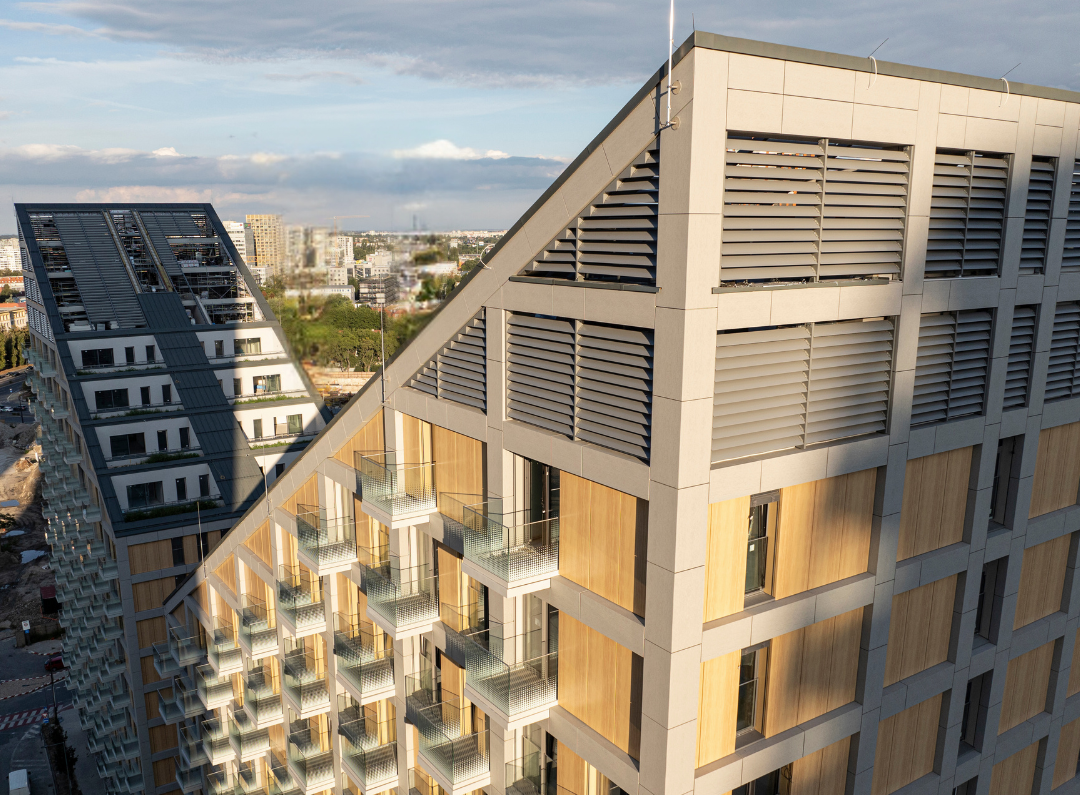
However, every investor makes such claims, especially in this part of the city. To show what truly high-standard living in the project would look like, Mint Investments took a practical approach by setting up two show apartments directly in the project. These provide a much better idea of what it will be like to live in the heart of the new city center.
Urban-Style Living
The developer prepared one two-bedroom and one three-bedroom apartment. These were selected with standard layouts that clearly represent what clients can expect from living in the project.
The first completed apartment was the three-bedroom unit, with an interior area of approximately 69 square meters, complemented by two balconies, each measuring 2.63 square meters. While not the largest apartment in terms of size, the layout is extremely functional. The project’s architects, City Work Architects, avoided inefficient designs that would not allow for optimal use of every square meter. Combined with high-quality interior design, this results in very comfortable living.
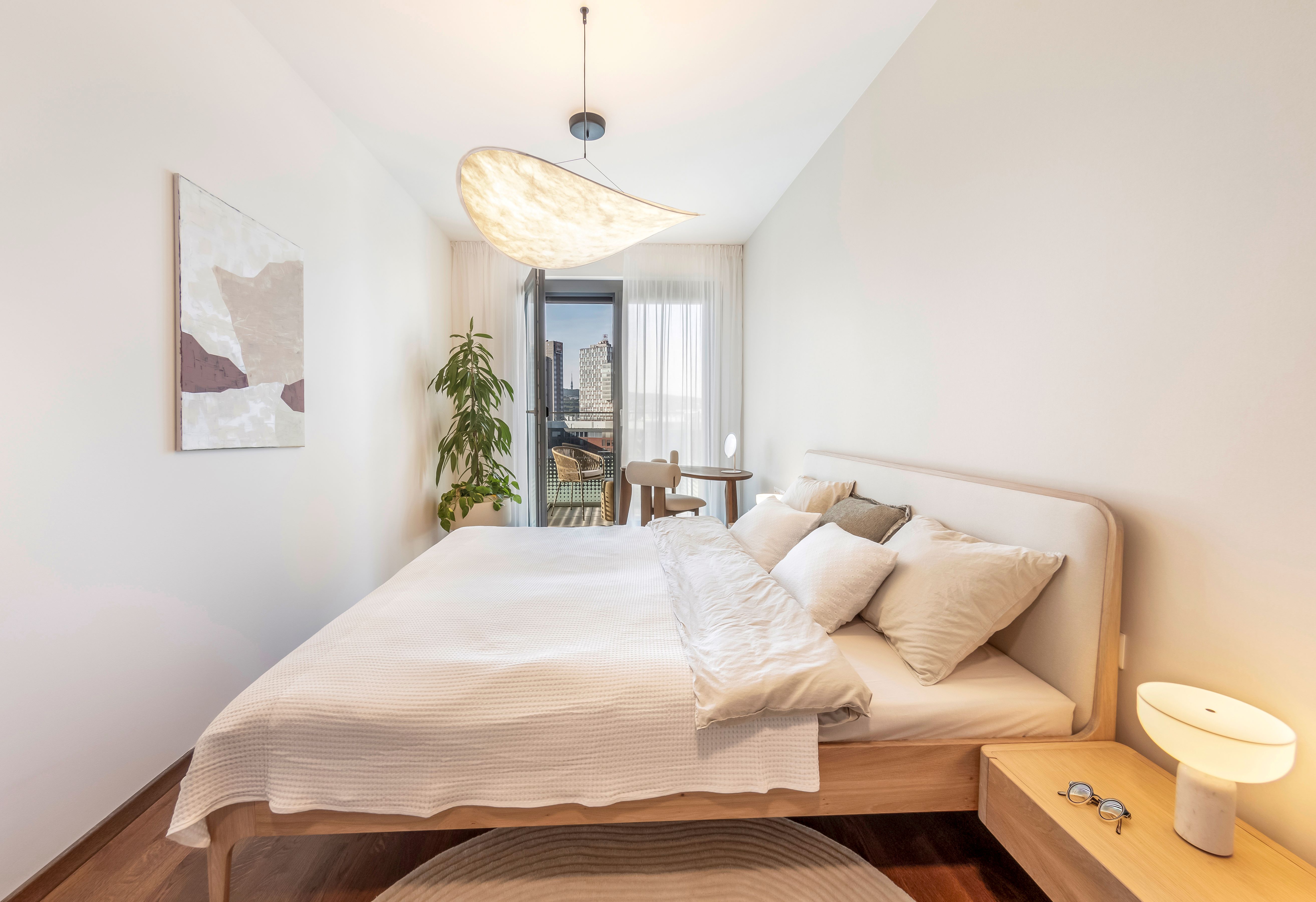
For the interior design, the developer collaborated with architect Mirka Gašparová from Compass Architekti. She opted for an elegant design using rounded elements, excellent lighting, and thoughtful use of every space. The apartment feels airy and attractive. The high material standard is immediately visible, whether in the use of wooden floors, high-quality Italian tiles, or German sanitary fixtures.
Equally important is the technical equipment. The developer highlights the presence of autonomous ventilation recovery, individual for each apartment, ceiling cooling and heating, and the high energy efficiency of this system. The costs for owners should decrease by 25-30%. The price of the apartment also includes exterior shading, which further contributes to a higher level of comfort. The project also has preparations for a smart home system.
The situation is largely similar for the two-bedroom apartment, with the consideration of its smaller size (52 square meters of interior space). In this case, an even more efficient concept was necessary.
The thoughtful layout allowed for the creation of a very useful walk-in closet, which is a characteristic feature of this type of living. The bathroom is separate and fairly spacious, allowing for the placement of a washing machine. The living room is directly connected to the kitchen, and despite the presence of a corner kitchen unit, the architect managed to avoid creating "dead" space.
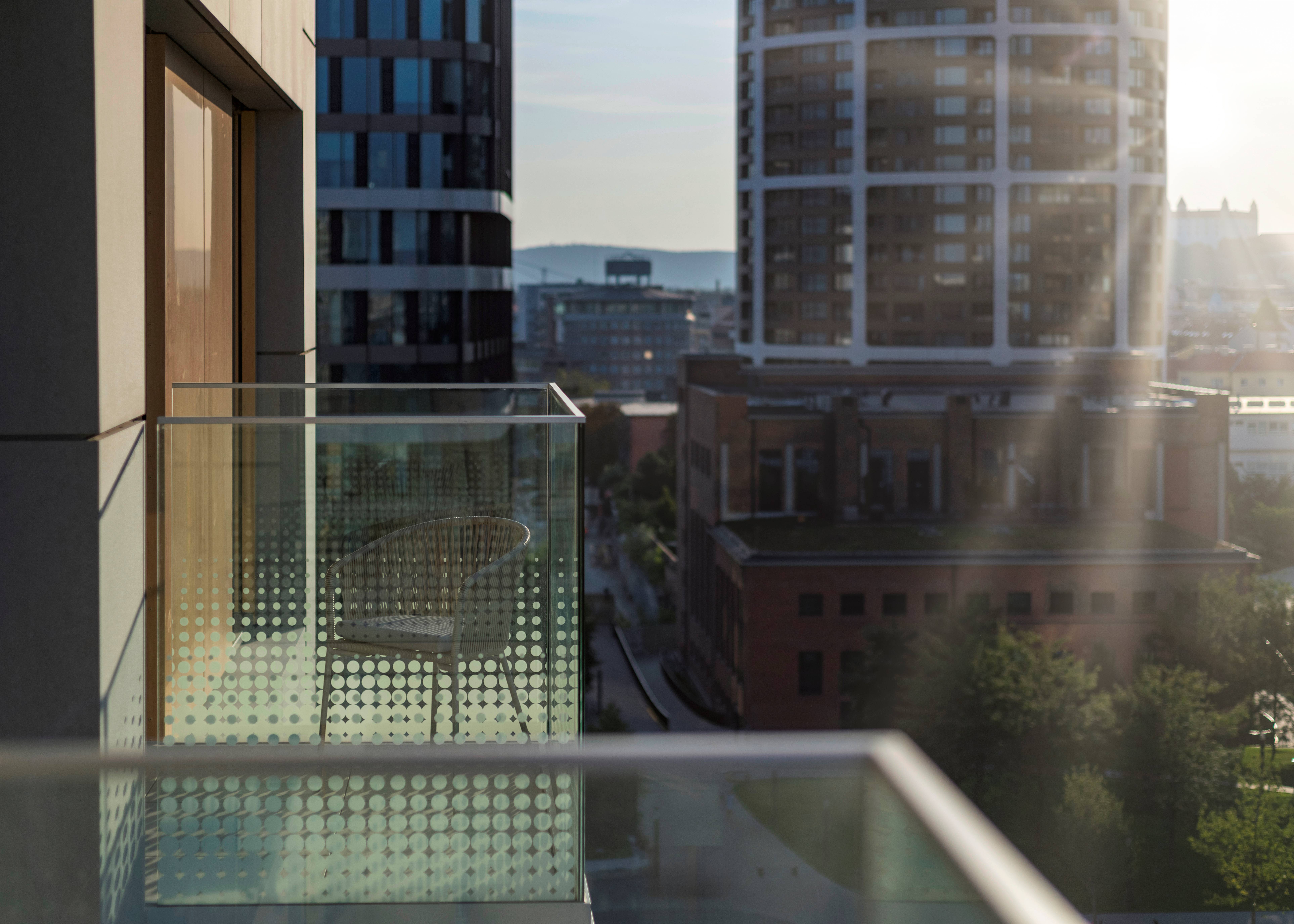
In the end, this resulted in typically urban living—representative, comfortable, with an emphasis on the quality of materials, technologies, and design, without unnecessary ostentation. Metropolitan-style living does not focus on flamboyance or wasting space. Instead, it intelligently maximizes possibilities and uses them to create a living space that lacks nothing.
Clients clearly appreciate this. Despite the fact that the apartment sales took place largely during a time when the real estate market was uncertain, only about 80 residences remain available today. "With the approaching completion date, interest is growing from families and individuals who want to live here," says Sebastien Dejanovski, partner at Mint Investments. "We wanted a project that would be the best. People realize that it will be great to live here." Metropolis thus sets the bar for the entire downtown area.
Enriching the New Center
The developer admits that they wouldn’t change anything about Metropolis. "I recently built my own house and analyzed technologies and their contribution to comfort. The standard of Metropolis is exactly what I would do for myself," reveals the investor, who is a major player in the real estate market. "We want to achieve excellence in everything. This project reflects that."
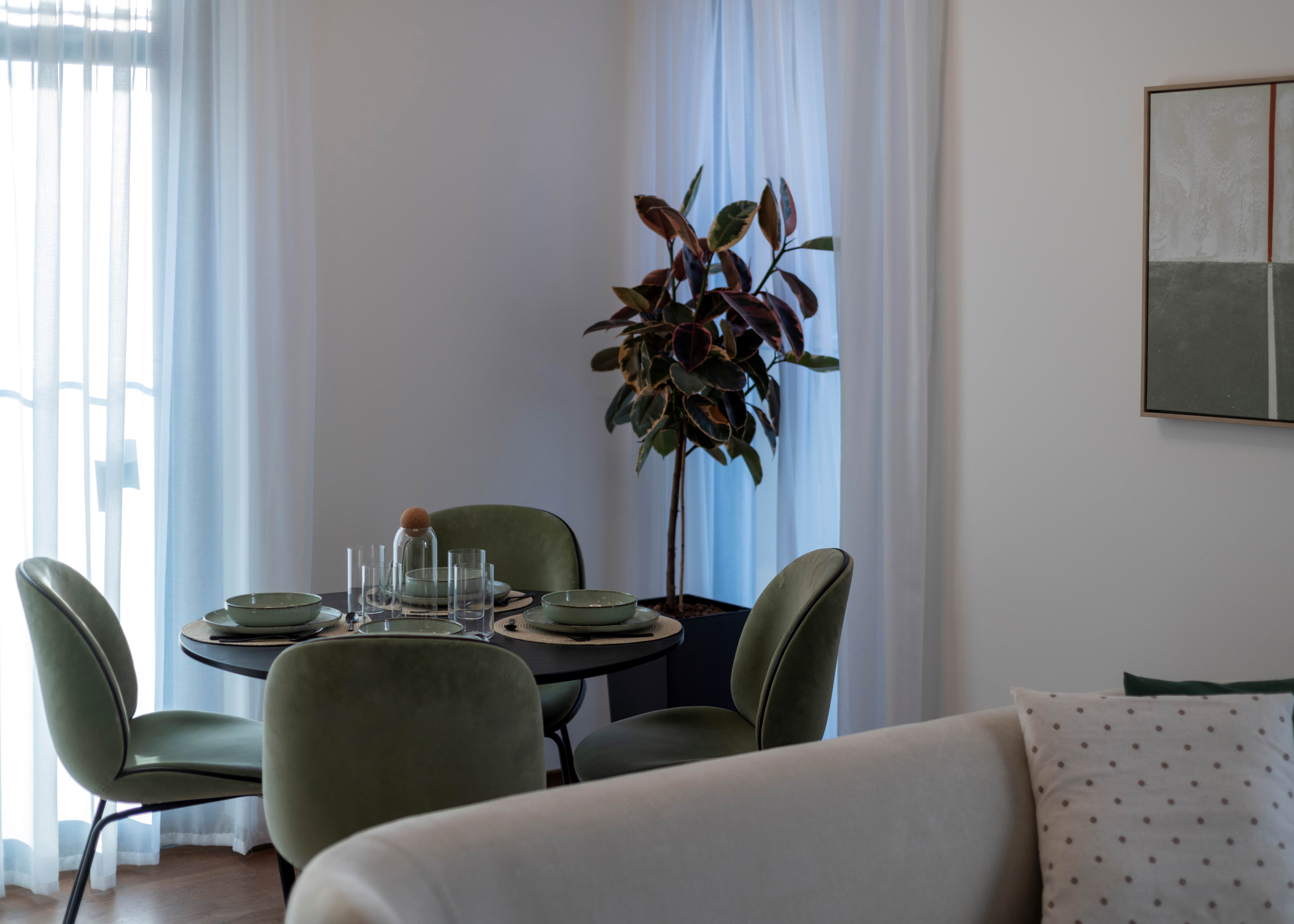
Ultimately, the benefits should not only be for the residents. The development is not just another mass that appeared in the space of the new downtown in Bratislava, but an active part of the environment. The residents of the project, as well as those from the surrounding area, will have access to a park with unconventional play elements and new shops and services. From an architectural perspective, this is a distinctive project that enriches the downtown image.
Thanks to Metropolis, this part of the city is gaining the character of an attractive neighborhood, which is exceptional by Central European or even European standards. Cities in the old continent are generally reserved when it comes to high-rise buildings, although they are already appearing in several major cities. The concentration of towers in Bratislava is atypical for its size.
The demand for this type of living, however, persists. Metropolis is proof that high-rise living is attractive, even for sophisticated clients with international experience. The project under construction aptly references what it is becoming part of—a dynamic metropolis that is at the peak of developing its new representative commercial center.
Source: yimba.sk
Author of article: Adrian Gubčo
Whole article here
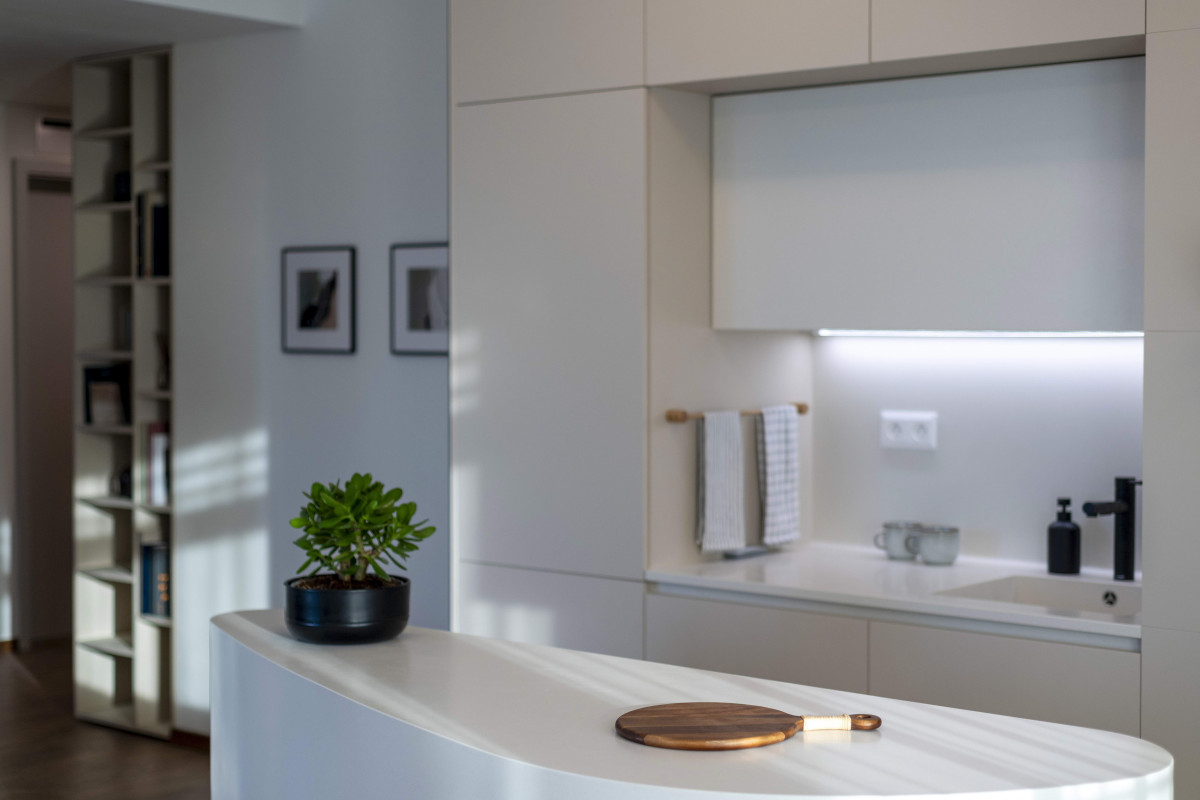
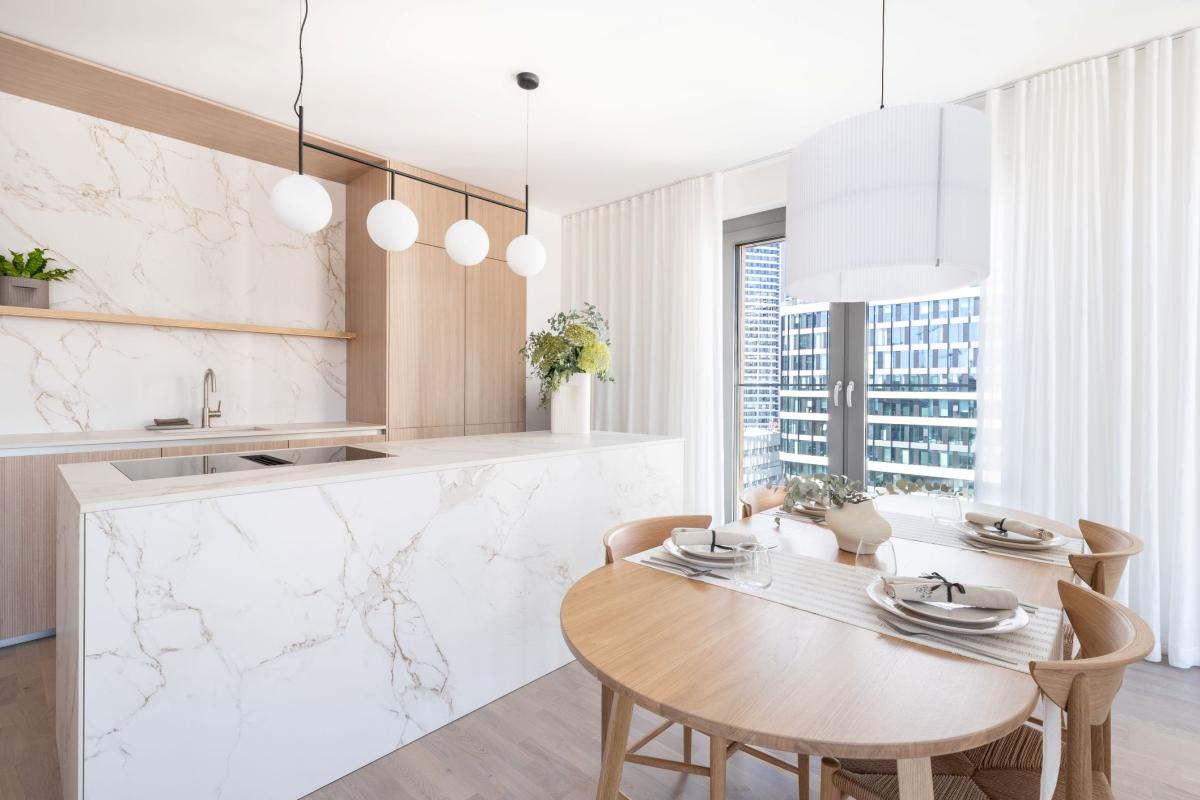 Bratislava as a Central European gem, where Metropolis offers a luxurious and secure home, a reliable investment, a prime address, healthy living and modern technologies.
Bratislava as a Central European gem, where Metropolis offers a luxurious and secure home, a reliable investment, a prime address, healthy living and modern technologies.
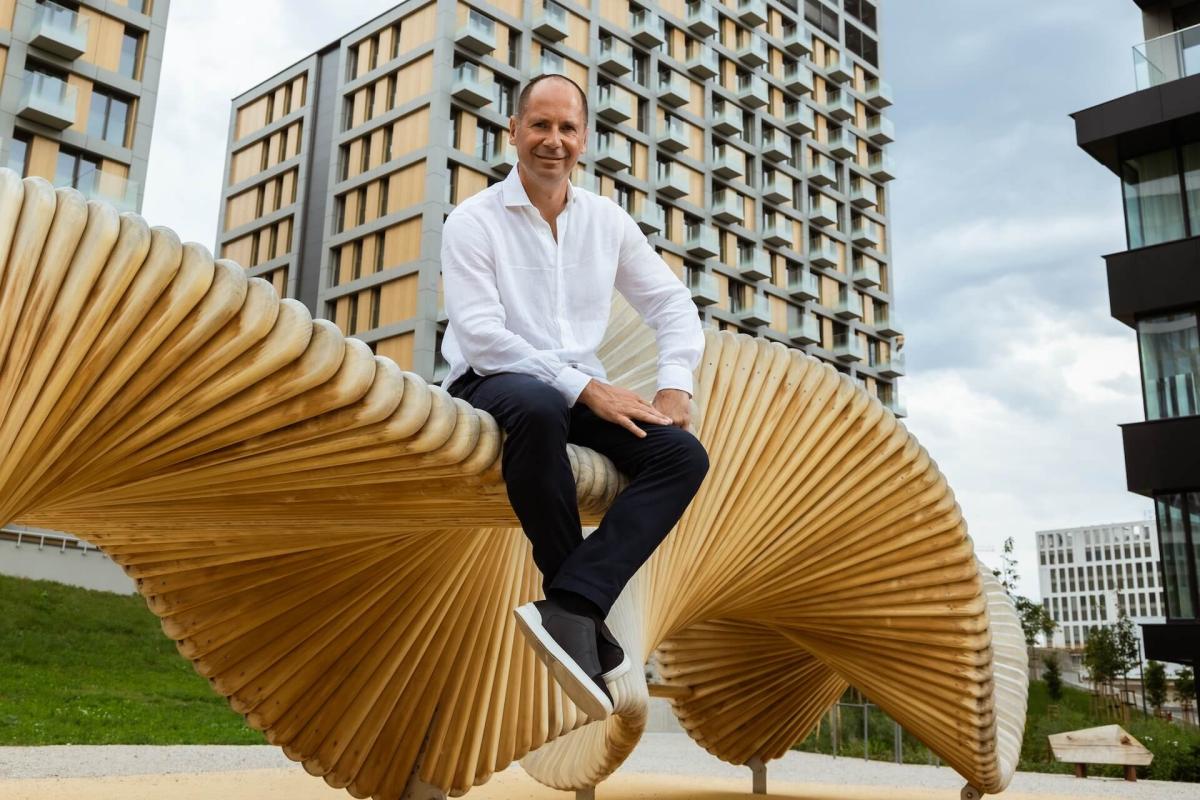 Sebastien Dejanovski: Slovak clients are more demanding than Czech clients.
Sebastien Dejanovski: Slovak clients are more demanding than Czech clients.
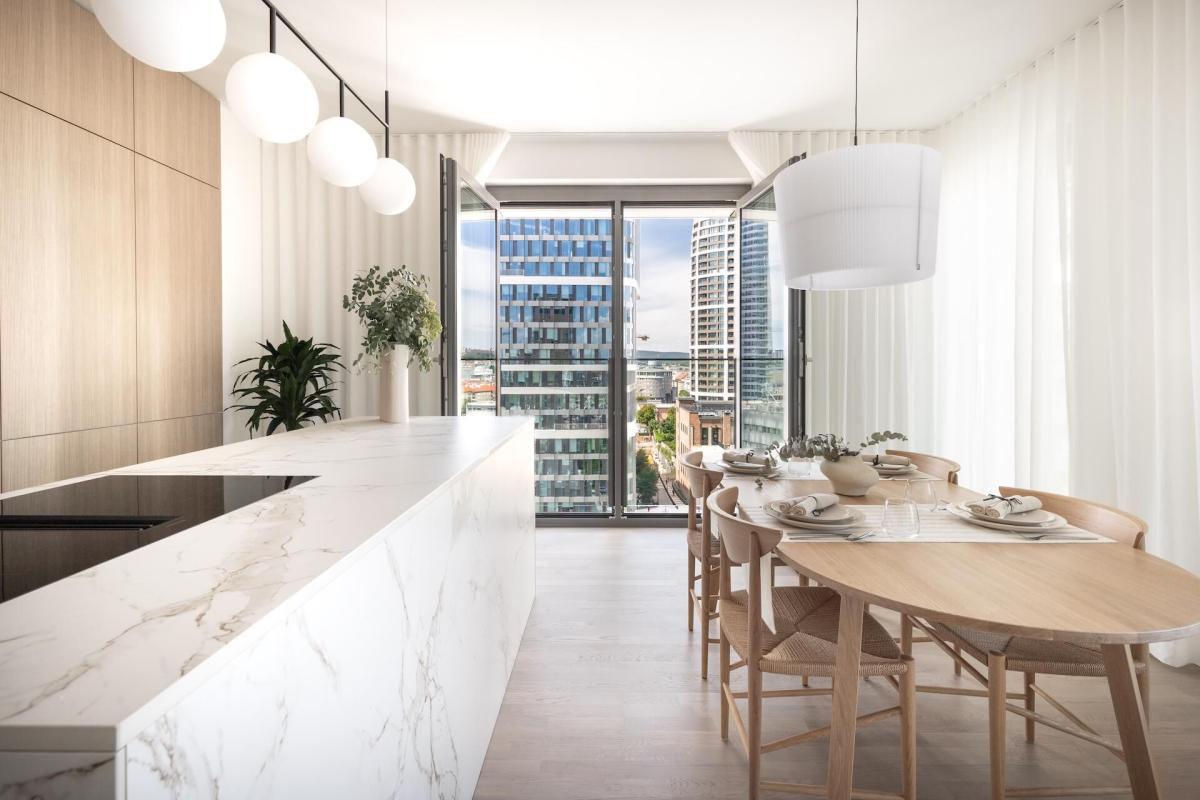 Family Living in Bratislava’s New Downtown? Buying an Apartment Pays Off More Than Renting
Family Living in Bratislava’s New Downtown? Buying an Apartment Pays Off More Than Renting
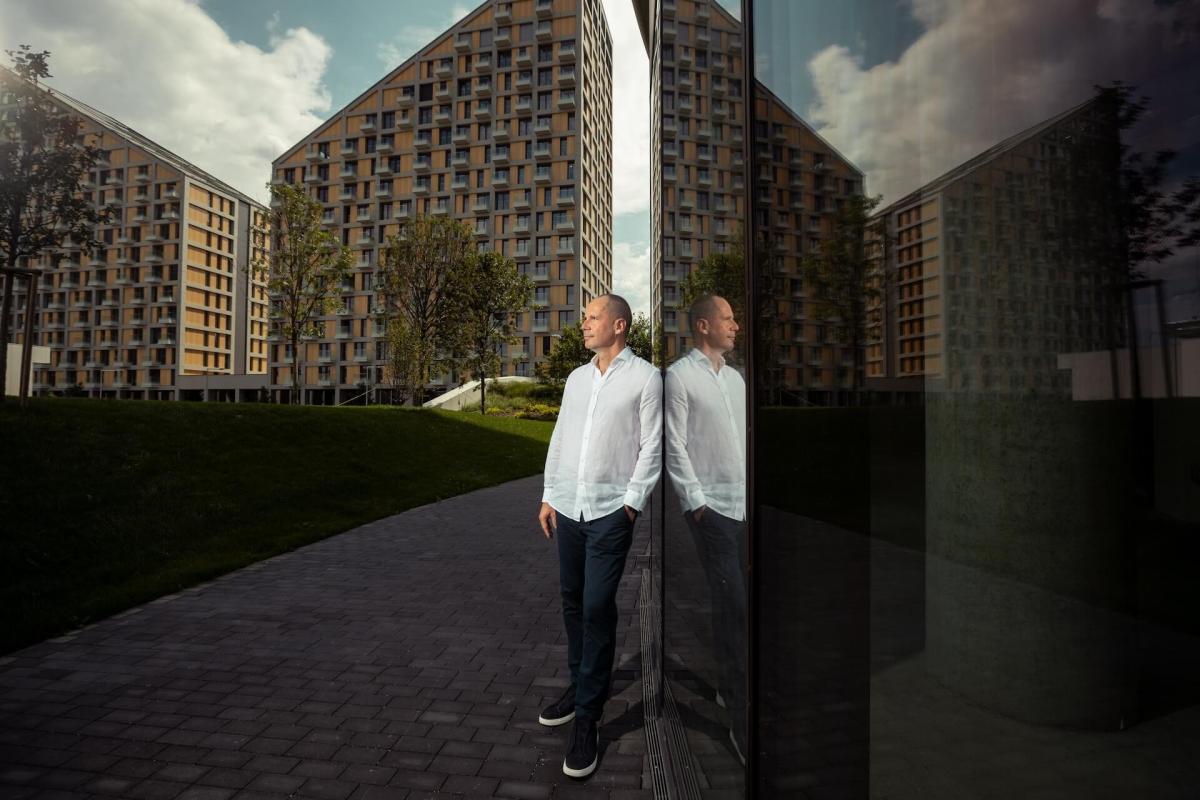 Sebastien Dejanovski: Sajfa Represents Metropolis Buyers, and We’re Open to Further Investment in Bratislava
Sebastien Dejanovski: Sajfa Represents Metropolis Buyers, and We’re Open to Further Investment in Bratislava
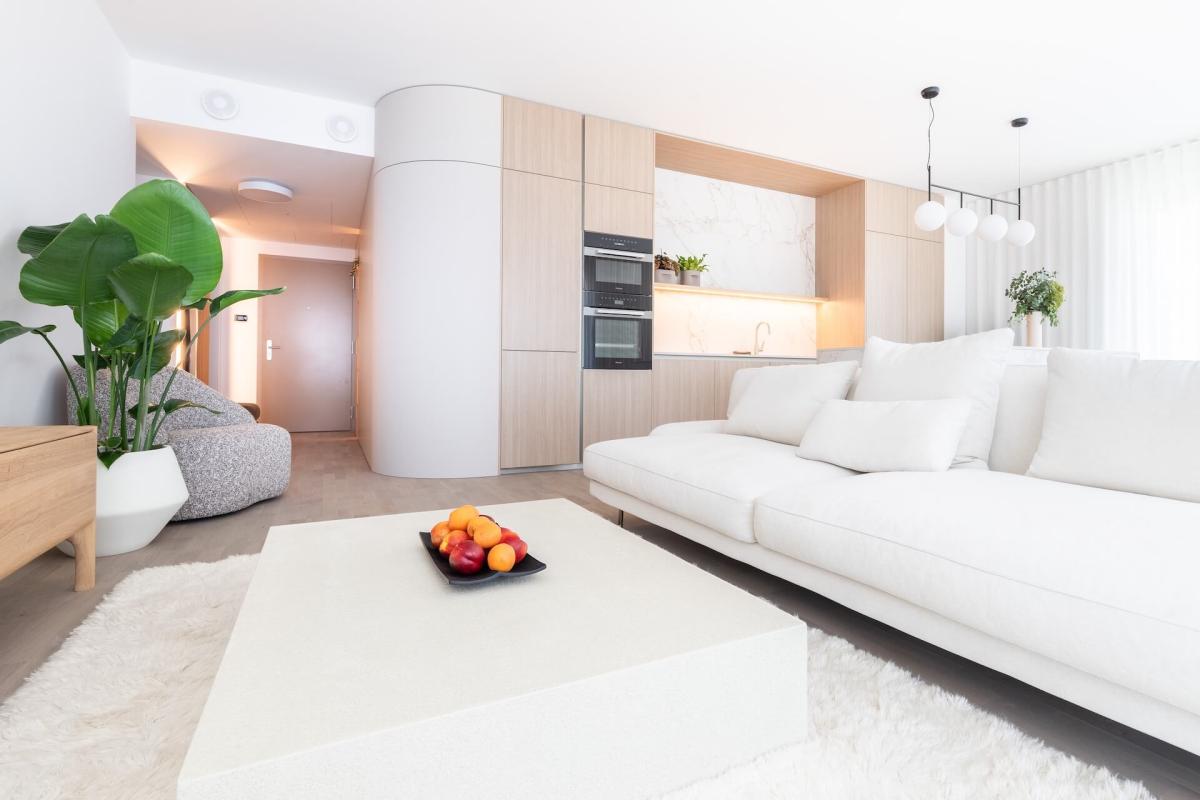 Ceiling Cooling: Invisible Comfort You'll Fall in Love With
Ceiling Cooling: Invisible Comfort You'll Fall in Love With
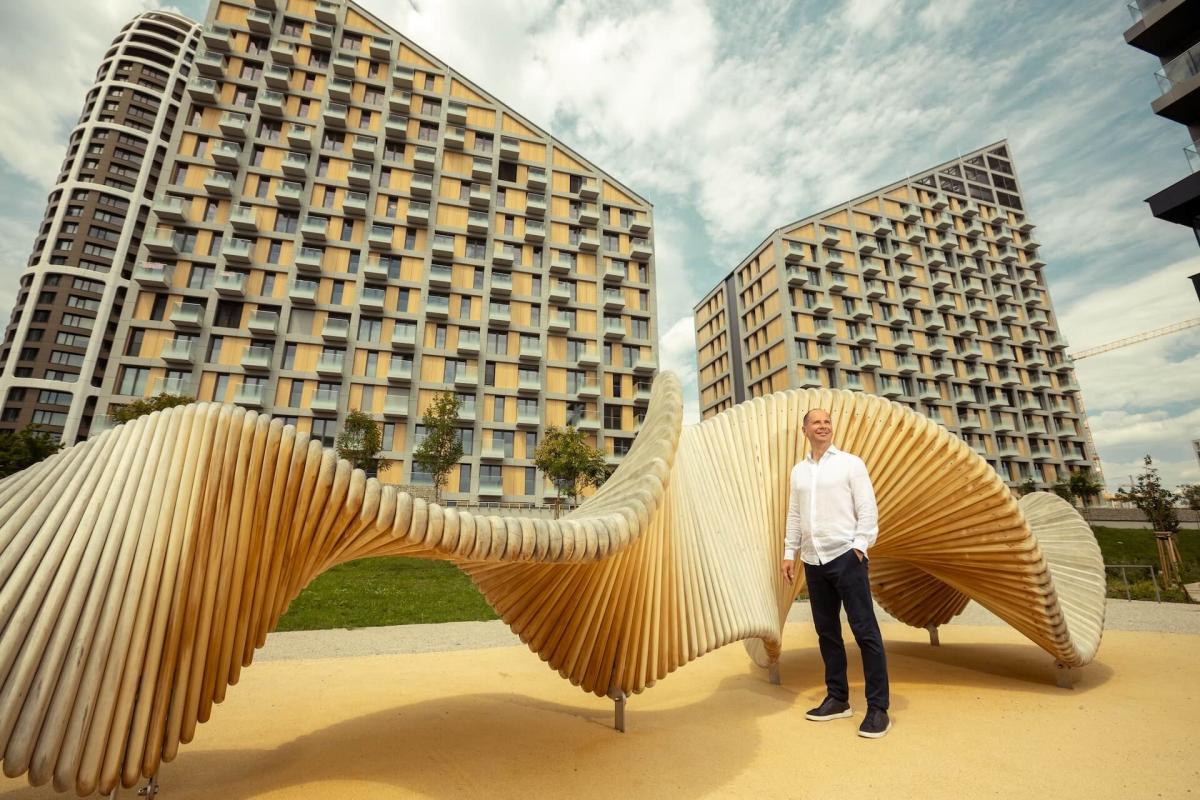 Metropolis was built with the same care and vision as if we were building it for ourselves.
Metropolis was built with the same care and vision as if we were building it for ourselves.
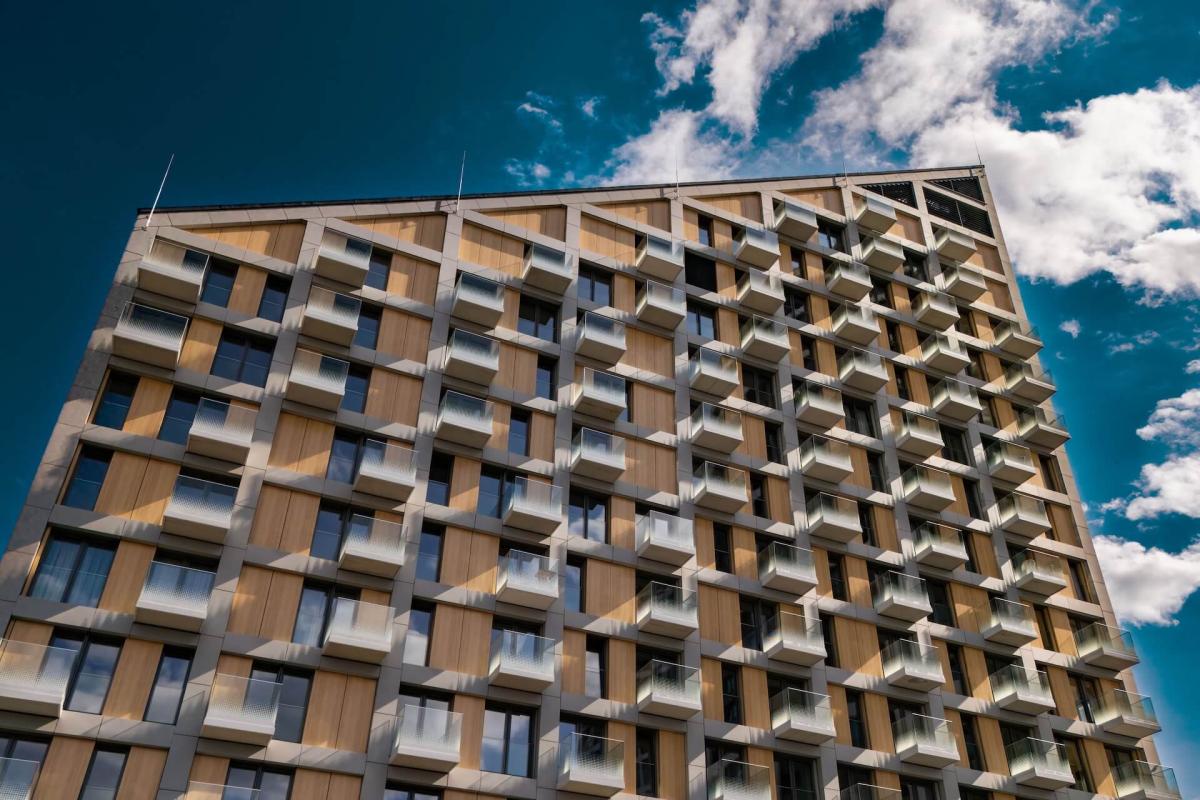 Luxury Worth €60 Million: Only 20% of Apartments Still Available in Bratislava's Metropolis
Luxury Worth €60 Million: Only 20% of Apartments Still Available in Bratislava's Metropolis
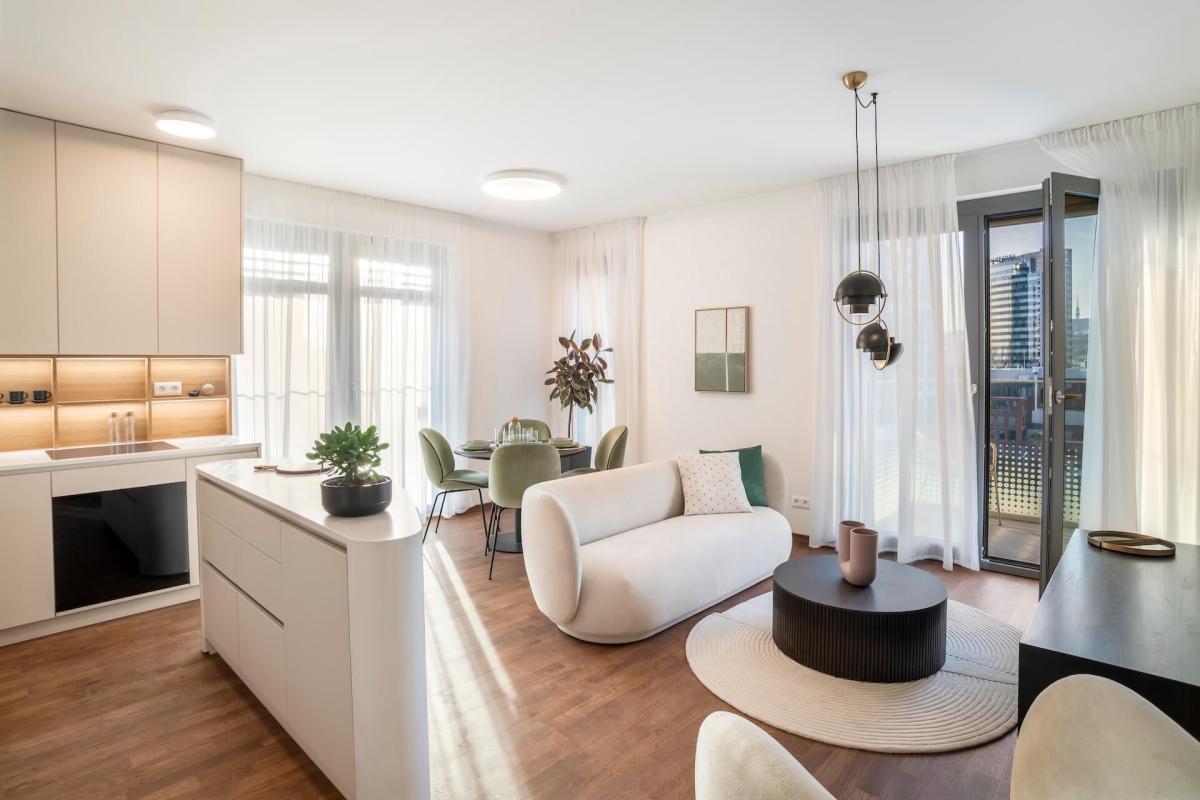 Why Upgrading to a New-Build Home Makes More Sense Than Ever
Why Upgrading to a New-Build Home Makes More Sense Than Ever