Inside the Capital M
Projects in Bratislava's downtown differ from each other in shape, architecture or height, but they have something in common: they are massive. Sometimes it can be seen from close up, other times from afar, others require a specific angle or perhaps a skilled photographer. But in the case of Metropolis, none of that is needed. Although its atypical shape solution refers to the name, another word also comes to mind – majestic.
This is definitely true when viewed from the back, i.e. from the future park, which will be located south of the project. As the work nears completion, observers can see an almost definitive form of Metropolis. ”At the moment, wet processes in the last apartments are being completed, work is being carried out on tiling, paving, plastering, painting and the installation of final elements of electrical installations and the measurement and regulation of technological systems that will take care of comfort in the building,“ Marek Moucha from Mint Investments lists the currently implemented interventions.
From the outside, practically only garden improvements remain to be done. The builder expects that the construction of the park will start already in June, since the waterproofing must be completed in the area where it will be located and then some soil must be conveyed. The gabion fencing of the future front gardens of the apartments, which will be directly adjacent to the park, is also being completed.
Today, the main works are taking place indoors. The developer confidently presents individual spaces, starting with a two-story underground garage. ”For some, it's a detail, but there are cellar dungeons right next to the parking spaces. It particularly appealed to clients who have bicycles or strollers,“ the representative of the developer presents the garages. However, the most interesting thing is hidden further away.
Namely, Metropolis is supposed to be defined by technical sophistication. This requires a lot of modern technology, some of which is hidden in the underground garage. The investor shows the new heat transfer station, diesel generator and other equipment that is otherwise invisible. Everything should be subordinated to the comfort of the apartment dwellers.
Unlike some nearby projects, for example, there will be no central control of cooling and air conditioning. Instead, each resident can cool and ventilate their apartments at any time at their discretion, including through remote access thanks to a mobile phone app.
It is supposed to be an energy-saving mode, while the project reaches the A0 standard. ”Each apartment is equipped with its own recuperative HVAC unit, which will help save a significant amount of energy in summer and winter,“ reminds Moucha. ”Autonomous recuperation monitors the air quality in the interior, the system starts automatically, filters 94% of the air, thanks to which it captures a lot of pollen and dirt. This is healthy living.“
He also announces a more advanced technological solution in the case of parking electric cars. ”We are preparing the project together with ZSE, which is our neighbor,“ explains the investor. ”We will not reveal the details yet, but it should be a much better form of charging than in the case of other developments.“
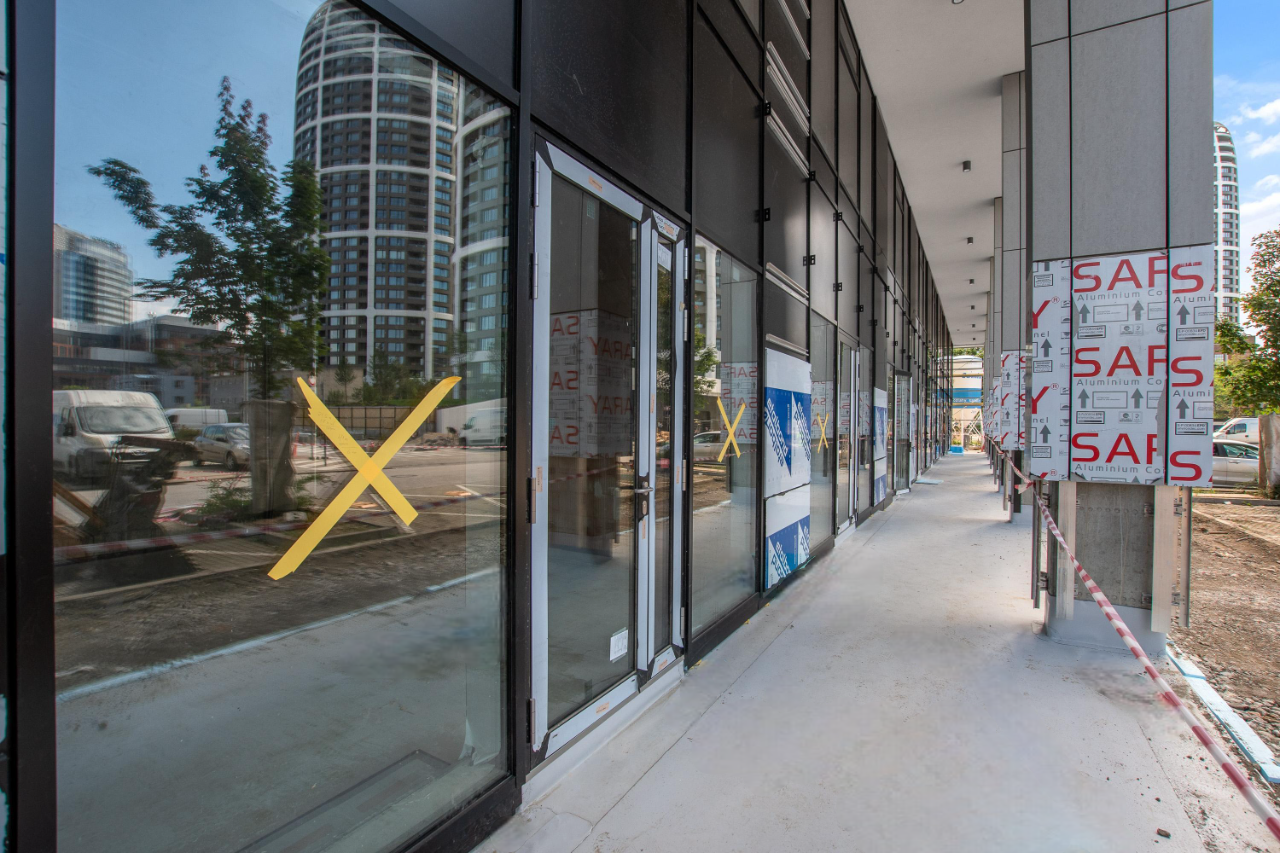
From the point of view from the Bottova Street, the commercial passage is before completion. ”We will have 16 commercial establishments here that we are selling. We choose clients so that there are services for the residents' own needs,“ reminds M. Moucha. ”There is already an agreed patisserie and bistro, hairdresser and beauty salon. We are in communication with law firms, grocers and other interested parties who are aware of the site's potential.“
The passage is exceptional in that it is two-story and covered, creating a kind of vault. According to the developer, the two-storey operation does not appear to be a problem. The archway will be separated from the street by a green arrangement, and they will also be connected to the above-mentioned park by a pedestrian passage.
The investor also has great expectations from the future reception of individual towers - each tower will have its own, active 24/7. The space will be lined with large-format stone cladding, mirrors will be installed in the vicinity of the high-capacity elevators (two for each tower), which will brighten and optically enlarge the space. Corridors will be paved, plastered and completed with designer LED lighting in inter-apartment corridors.
However, the key thing takes place in the apartments. According to the developer, in Metropolis will arise the best housing downtown - and possibly in all of Bratislava.
Large-Scale Terraces and Front Gardens
The developer has shown several apartments that are just about to be put into pre-handover condition today. Floors are still missing and in several places the bathroom lining is missing. However, the layout, views or part of the details can definitely be explored. In this regard, it must be confirmed that Mint Investments did not lie about the high level.
This is also proven by the first visited apartment - a three-room apartment, which has a few more square meters than the usual three-room apartments in the developer's offer (in this case, 75 square meters in the interior). In practice, this resulted in a better arrangement of space, creating a place for a large wardrobe in the parents' bedroom (or even a wardrobe room), or utility room for a washing machine or dryer. The two-room apartment had a separate toilet, which is a welcome bonus that is not even required by the building code.
The market is responding favorably to Metropolis. ”We have sold out more than 70% of the units,“ Marek Moucha said. Considering the total number of apartments – 292 – and the period in which they were sold, this is a solid number. ”Clients can see the apartment directly on the construction site – this leads to their very positive reactions.“ Model apartments are also being prepared.
It will be a two- and three-room residence, presenting the standard of the project. It includes aluminum windows, exterior aluminum blinds (on all sides of the building), ceiling cooling and heating, wooden parquet floors and large-format tiling in the bathroom up to the ceiling. It will be possible to remotely control (via an application) several elements, including heating, cooling, air recovery units and blinds. It is also possible to set time schedules for the mentioned systems and thereby increase the already very high energy efficiency of the apartment operation. The balconies are not that big, but they allow for a smaller seat and a small table.
But this definitely does not apply to the ”cherries“ within the entire project. These are terrace apartments, starting on the thirteenth floor (from 16 or 18). They all have generous layouts (after all, there are four- and five-room apartments, one of which is a maisonette) with private bathrooms or wardrobes in the master bedroom, as well as really spacious terraces. They should provide enough privacy thanks to the placement of sufficiently high greenery in the sheds in front of the terrace.
Of course, views should also be mentioned. All terrace apartments offer good views of downtown and the surrounding area. This should not change dramatically as construction progresses.
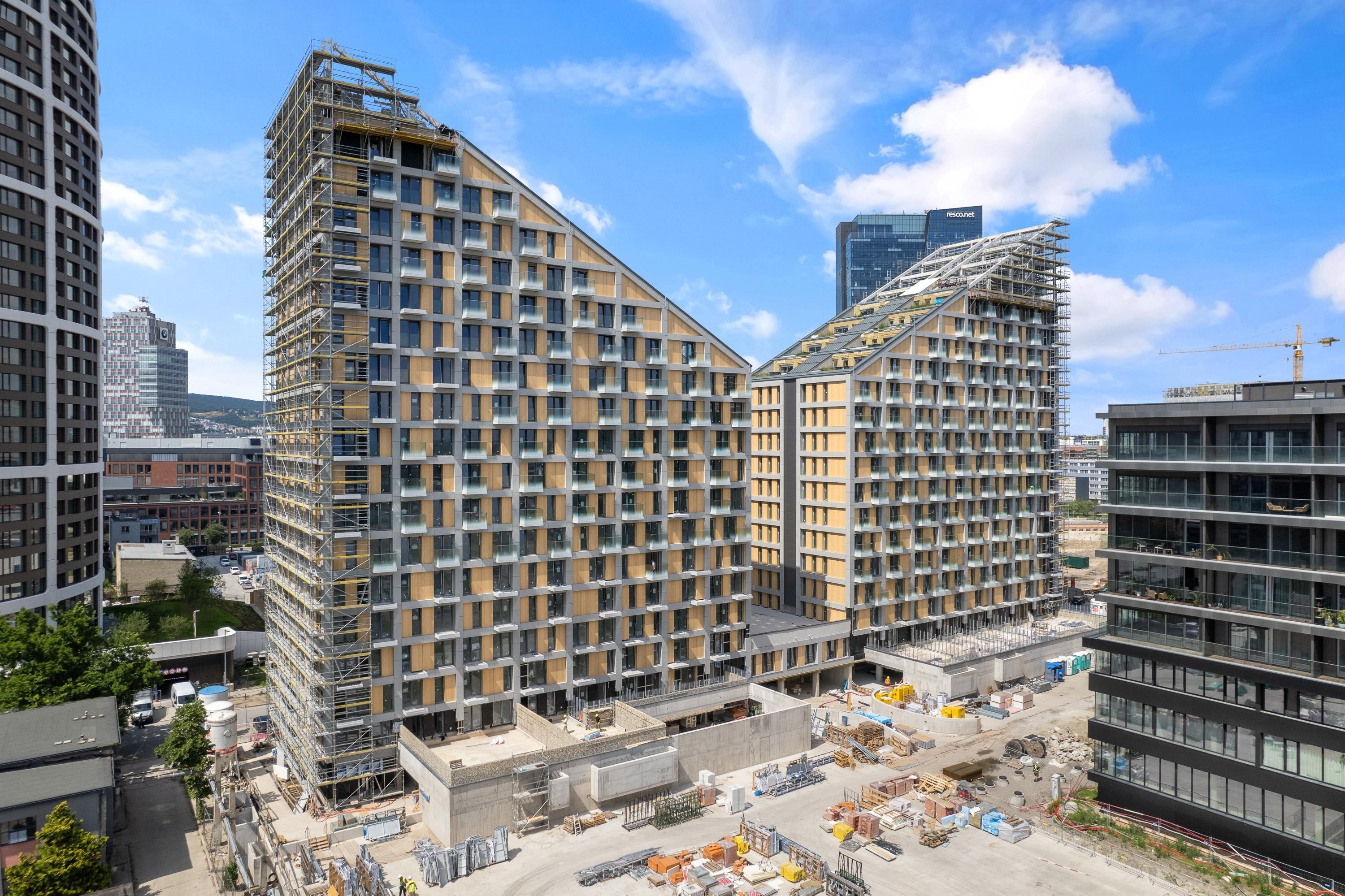
Apartments on the lowest floors with front gardens will be specific. In this case too, more spacious residences were offered, one of them with up to 136 square meters of interior space. The exterior is similarly spacious, which will allow creation of a feeling of a family home in the core of the new center of the metropolis. The aforementioned gabion fence will provide privacy, and the construction of pergolas is also planned.
On closer inspection, it seems that the standard of detailing - painting, tiling in the bathrooms and more - is high. Everything indicates that really high-quality housing is being created in Metropolis. According to the developer, many people choose their own apartments here, so it will not be so much about investment purchases. Some buyers even combine residences, and in the case of the most exclusive ones, there have been certain layout changes in cooperation with prestigious architects.
Metropolis will not be Lost
The project is thus heading towards completion. The approval process should start in mid-August, handover being ideally planned for the beginning of October and November. The investor is convinced that he will meet these deadlines. ”We are doing everything to make it. On average, 120-130 people move around the construction site every day,“ states Moucha.
At this point, there is no reason to doubt that this should not happen. The construction site is really busy and several parts of the project have already taken their final form. The public has been able to perceive the architecture from City Work Architects for some time now thanks to the exposed facades of both towers, which have attracted attention with cladding with travertine imitation.
Soon, the image of Metropolis will further improve after the park is built. The developer promises that it will not be a classic green area, made up of an English lawn and a few small trees, but an interestingly designed space with its own corners, art and a playground.
According to Mint Investments, this project will become a standard of luxury in the new center of Bratislava. This is a bold claim, but one can agree that Metropolis will not be lost despite the further expected development. The Capital M may be covered by other buildings, but in the end it will be distinctive with its emphasis on quality and design.
The new center of Bratislava will be enriched by this. The latest project will bring the still missing residential function, new amenities, a fairly well-designed contact with the street and new greenery. It should coexist well with its neighbors, especially the EHQ complex by Immocap. It will thus be a valid part of downtown.
The extravagance in shape did not manifest itself in the kitsch of the interior. From this point of view, it is a thoughtful project with its own qualities. Metropolis is an unusual but significant addition to the emerging attractive environment of this part of the Slovak metropolis.
Source: YIMBA.sk
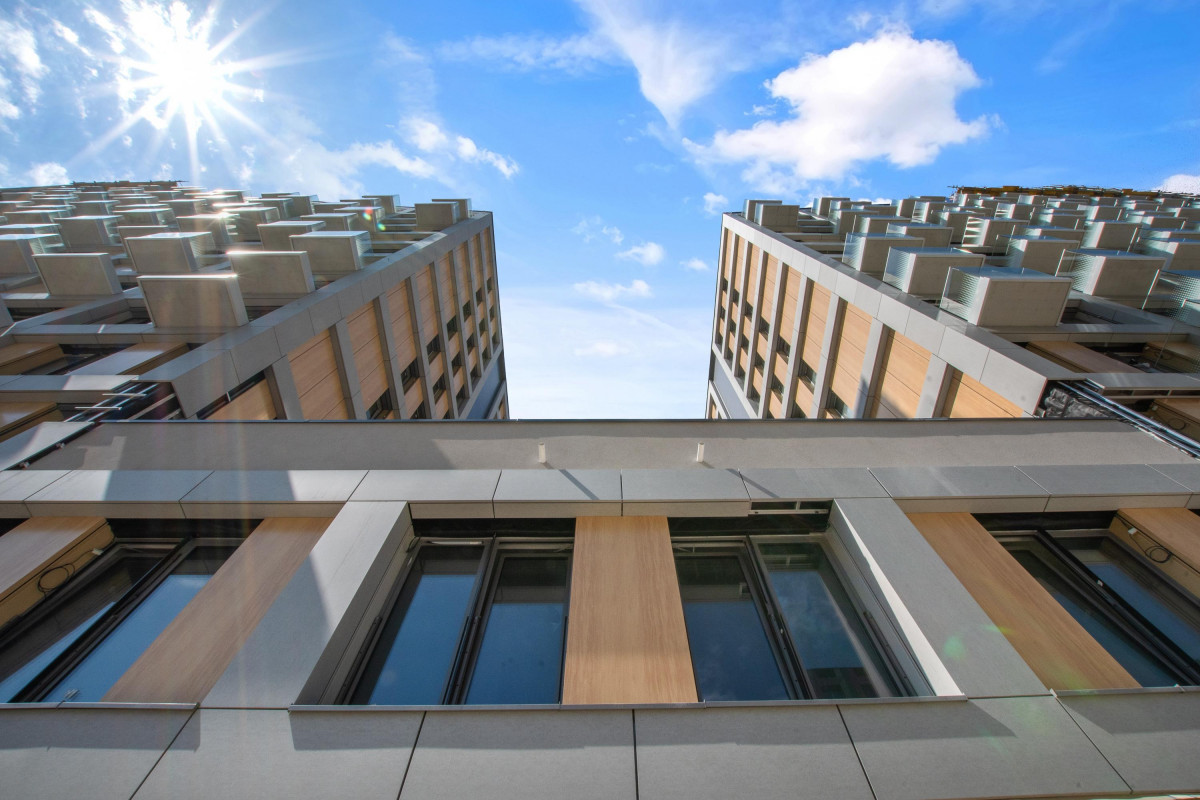
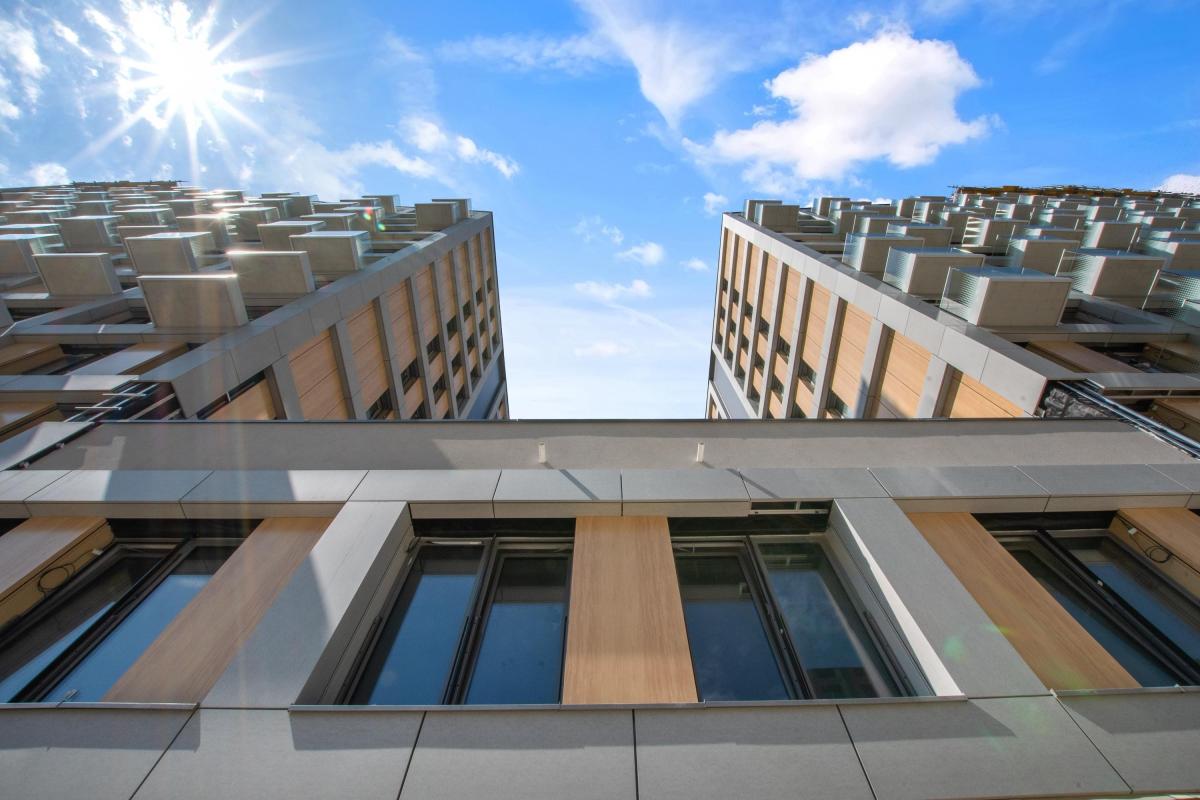 Metropolis Ventilated Façade: The Perfect Harmony of Style and Functionality
Metropolis Ventilated Façade: The Perfect Harmony of Style and Functionality
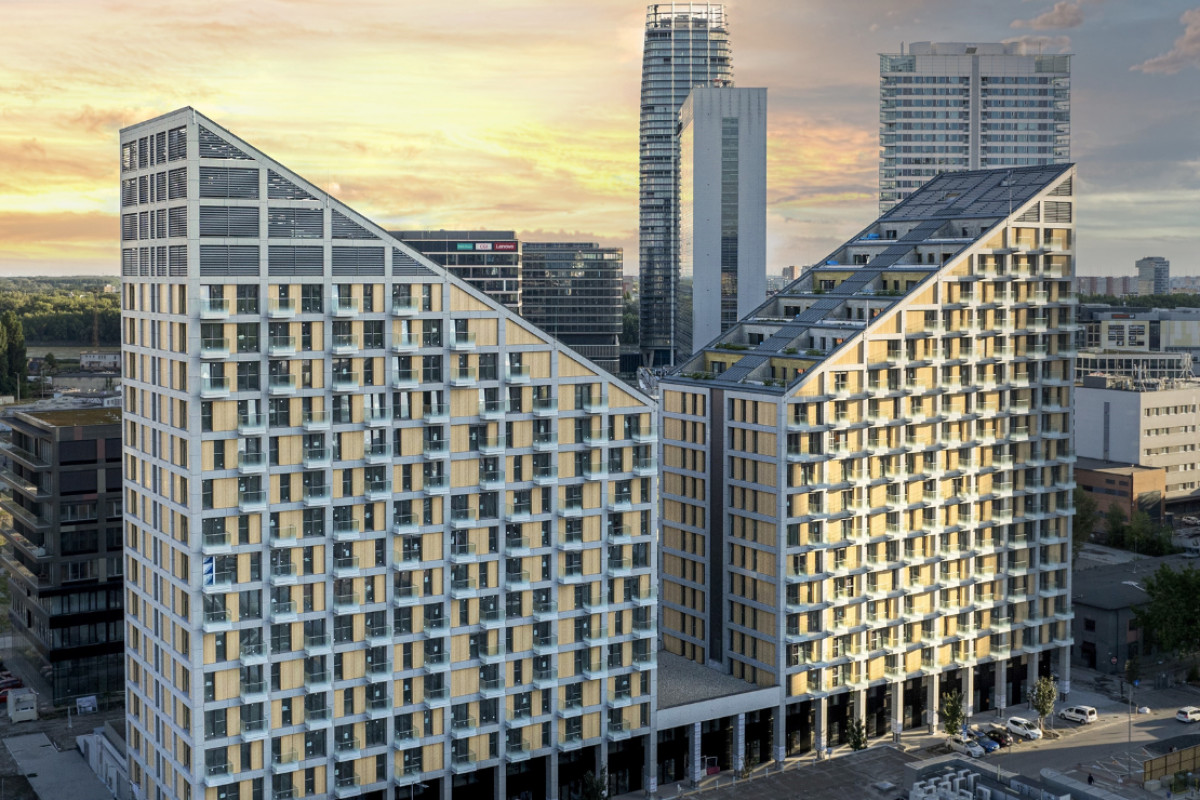 Metropolis Breaks Records: The Largest M-Shaped Building in Slovakia!
Metropolis Breaks Records: The Largest M-Shaped Building in Slovakia!
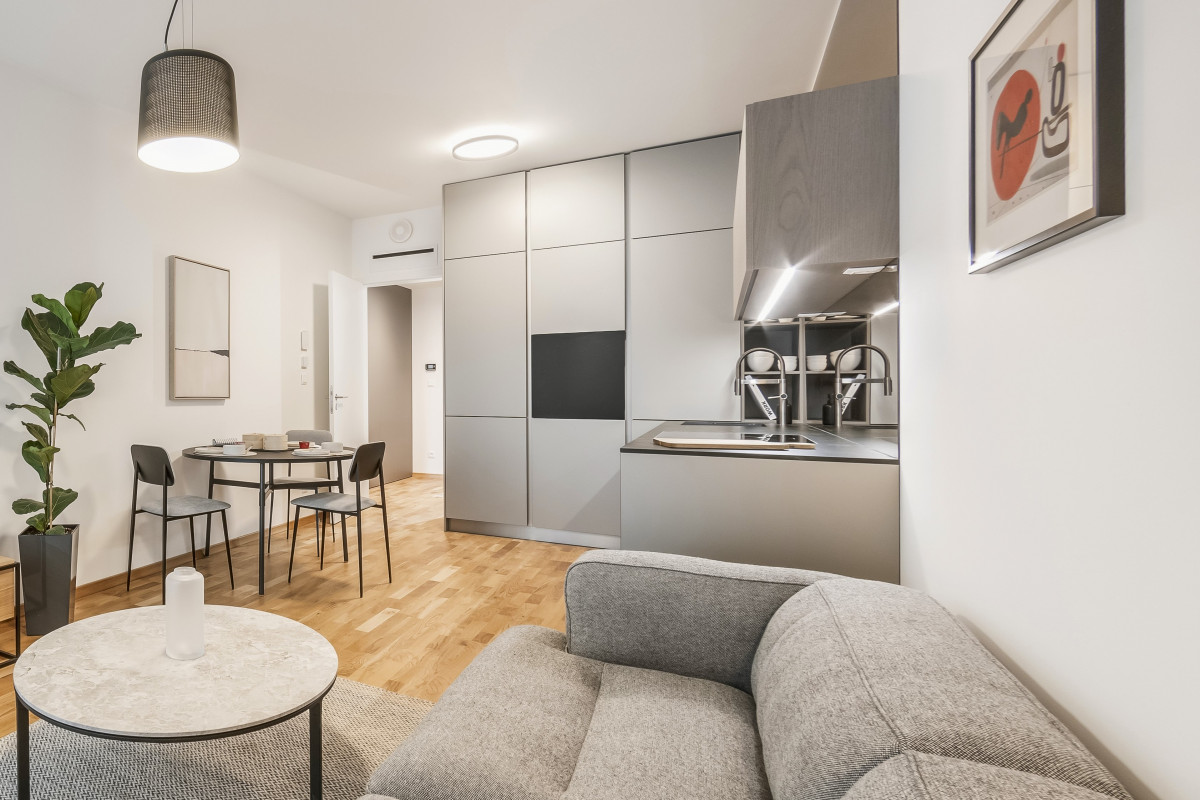 The Home of the Future: Metropolis Redefines Living in the Heart of the Capital
The Home of the Future: Metropolis Redefines Living in the Heart of the Capital
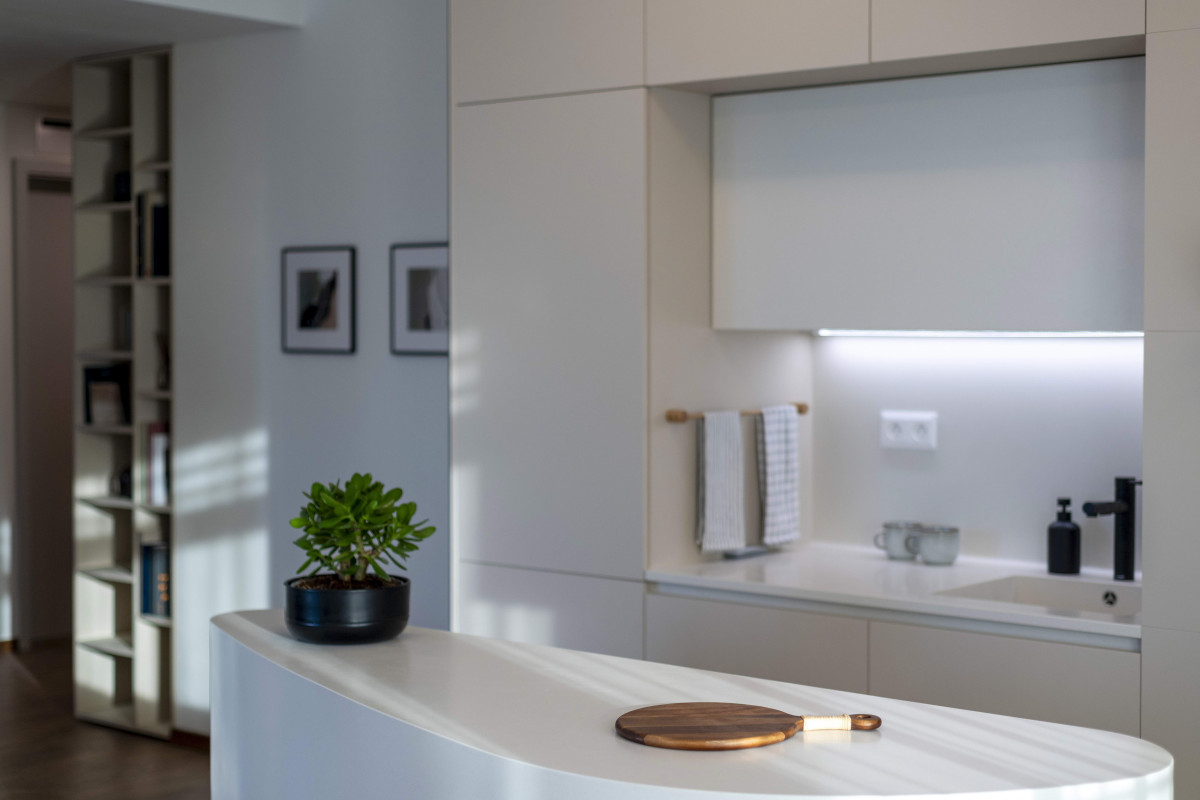 Luxury Living in the Heart of the Downtown: Metropolis is Near Completion and Shows Its First Apartments
Luxury Living in the Heart of the Downtown: Metropolis is Near Completion and Shows Its First Apartments
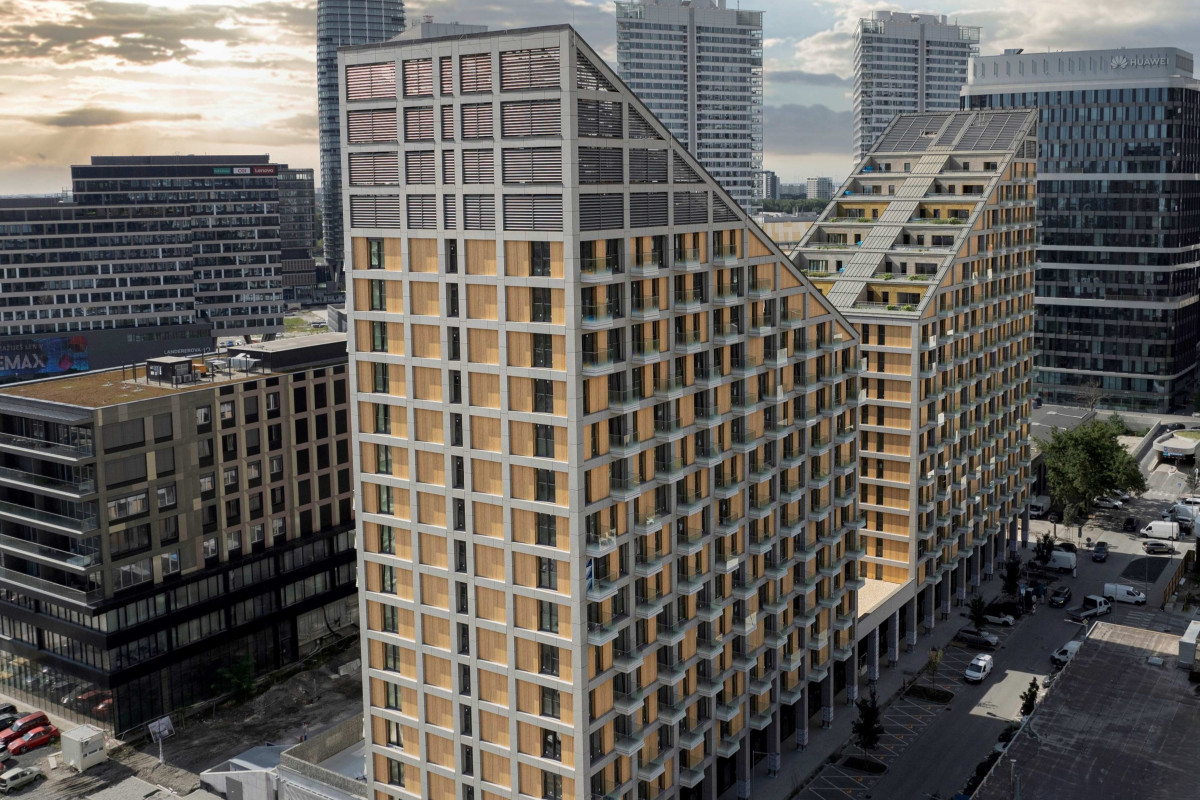 This is a lucrative Location for Your Successful Business
This is a lucrative Location for Your Successful Business
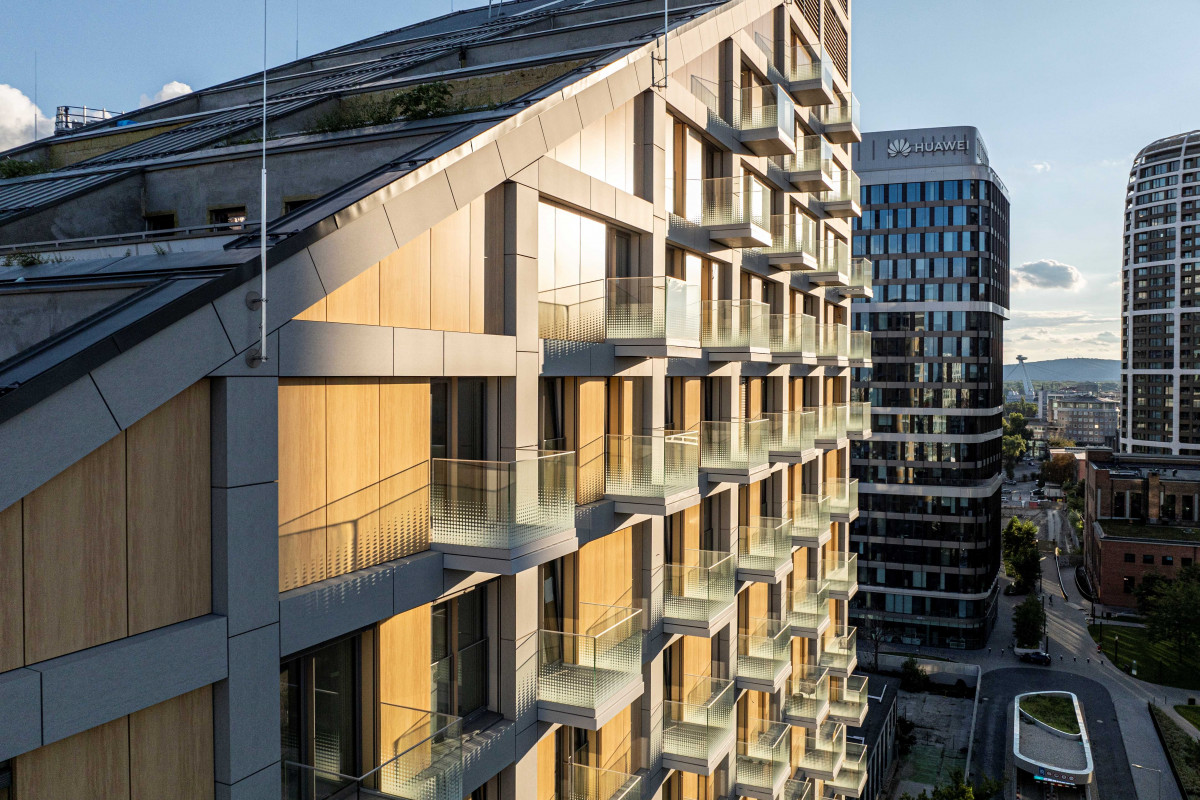 Metropolis has met the highest standards of modern urban living
Metropolis has met the highest standards of modern urban living
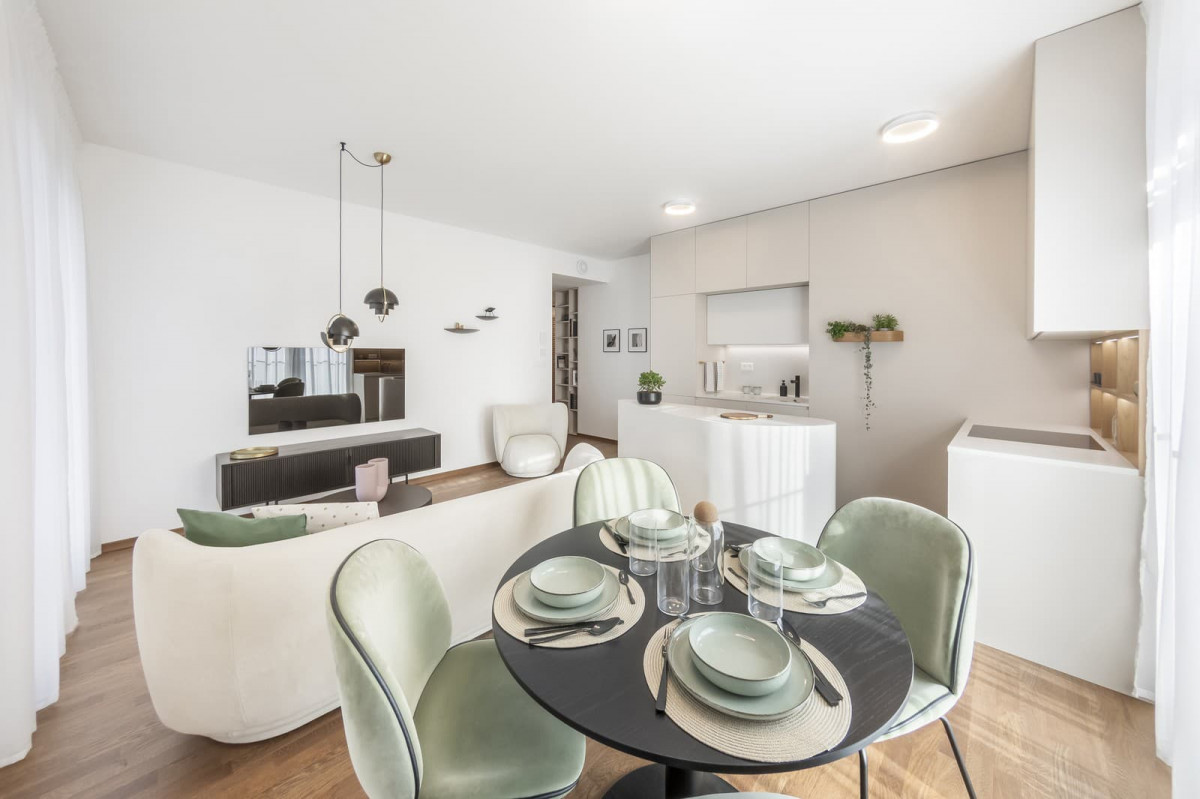 New Trend in Bratislava and Surrounding Areas: People Are Selling Houses and Moving to the New City Center
New Trend in Bratislava and Surrounding Areas: People Are Selling Houses and Moving to the New City Center
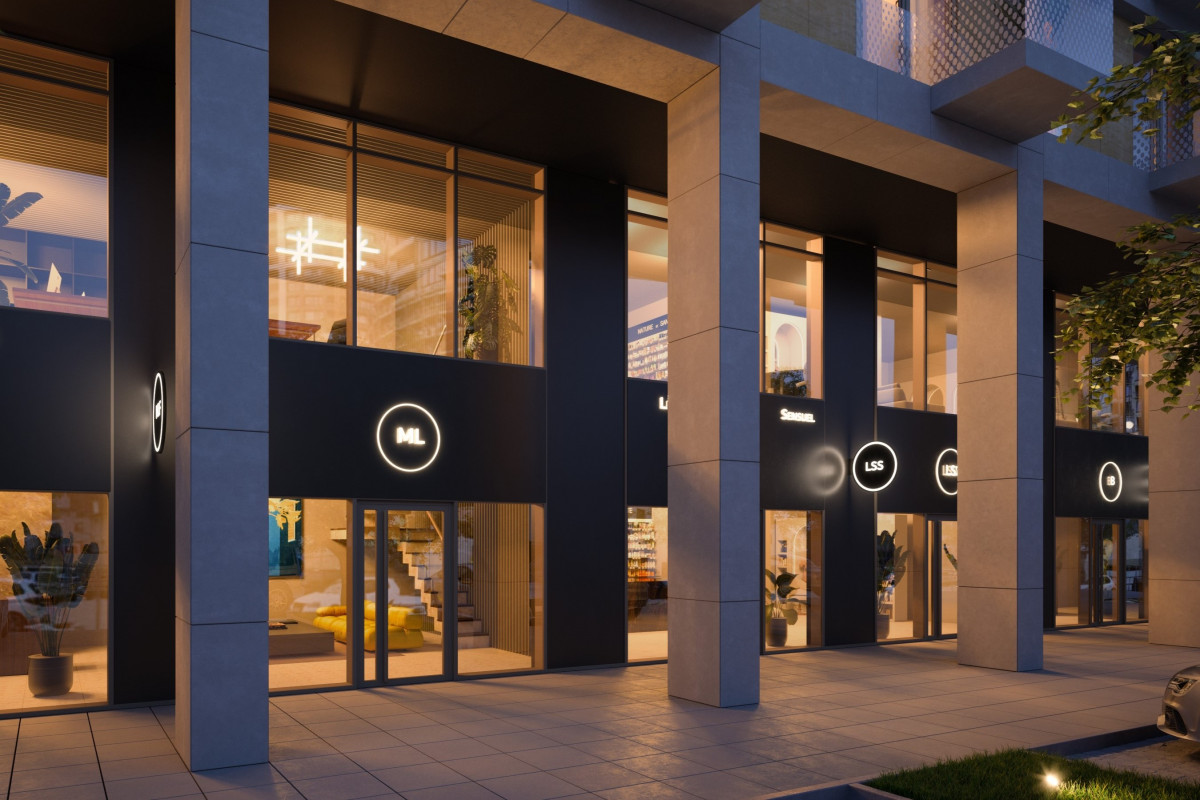 Commercial Spaces in Bratislava? Build Your Successful Business at This Address
Commercial Spaces in Bratislava? Build Your Successful Business at This Address